If you've ever thought about turning your cement porch into a wood deck, it's surprisingly easy! Here are some thoughts, tips, & photos from our experience!
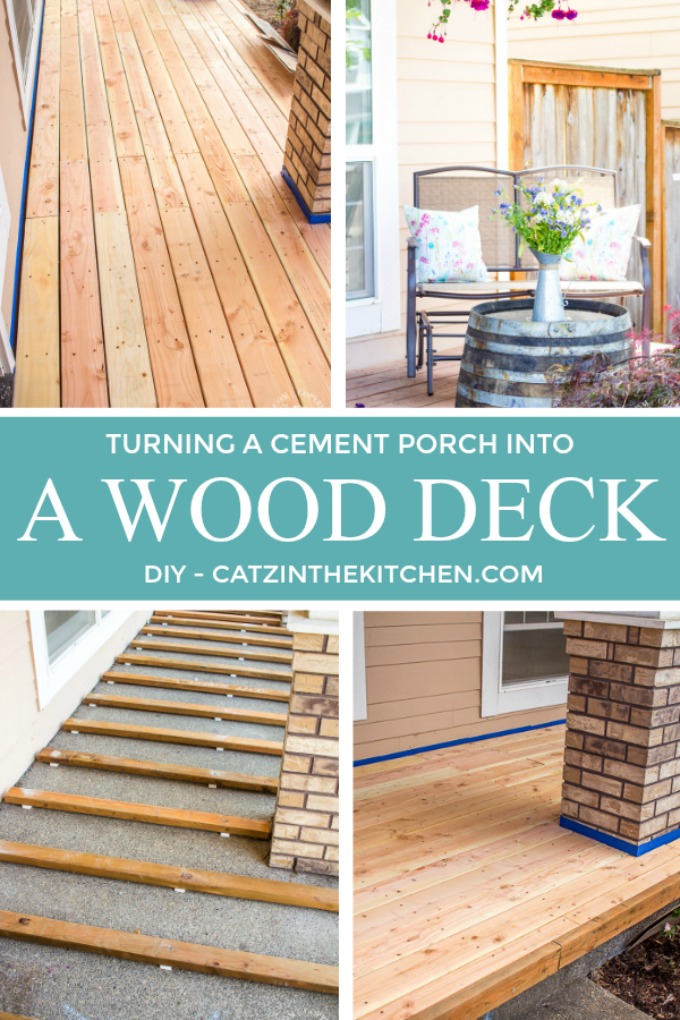
One of the "little" projects that's been on my to-do list for quite awhile (there are so many!) is recovering our front porch. Like every other front porch in our housing development (and, come to think of it, every front porch on every house or apartment we've ever lived in), it's made of cement (okay, technically concrete, but whatever...). While a cement porch is obviously rock solid and virtually maintenance free, it's not homey, attractive, or inviting. Chels in particular really is not a fan of the way concrete feels on bare feet, especially the particular kind typically used for this application, which has lots of little pebbles and what-have-you mixed in.
So, for the first two years we lived here, the result was that no one spent any time on our front porch.
In fact, because we didn't spend any time out there, I just assumed the space was really too small to do anything with anyway. When Chels and I started discussing the particulars of what we wanted to do in the backyard, and researching the feasibility of building a wooden deck atop an existing cement patio, the lightbulb went off for her, and she asked me, "Why couldn't you do this on the front porch, too?" So, I went out and measured the porch. As it turned out, it was over 120 sq ft! Plenty of space to hang out, put out a bench and a table, and so on. I decided this "small" project would be a great dry run for the considerably larger (~300 sq ft) back patio I wanted to tackle later in the summer.
I had then checked a lot of different DIY sites for tutorials and ideas, and while it's very unlikely that any particular resource is going to outline exactly the project you are trying to get done, by pulling together ideas from quite a few, I was able to get an idea of the way I wanted to go. Of all the sites I consulted, this article from The Family Handyman was by far the most helpful and comprehensive.
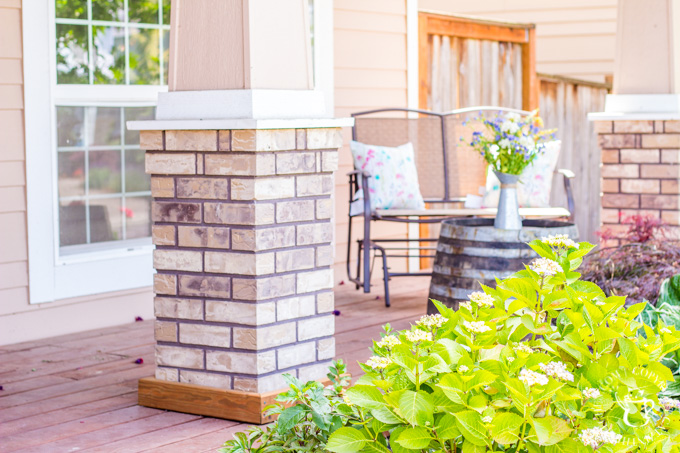
Materials & Cost
I used the following materials for this project:
- (16) pressure-treated 6 ft 2x4's
- (35) kiln-dried Douglas Fir 8 ft 2x6's
- (2) 12 ft 1x2 PVC planks
- (4) pressure-treated 8 ft 2x4's
- 2.5" deck screws
- 3" masonry screws
- 100 ft of flashing tape
- 1 gal waterproofing deck stain
I did purchase a few other things that you may already have lying around - some fresh masonry hammer drill bits, a new stain brush, and some deck wash. And, of course, if you don't already have a hammer drill and an impact driver, you're going to need those (neither is very expensive)! Altogether, this project ran me about $475. I did take one shortcut, and only time will tell if I'll come to regret it! The biggest expense here, of course, is the decking itself. Because my porch is covered, and on the side of the house that gets the least rain and wind exposure, I decided to only go with pressure-treated wood for the sleepers (the foundation, if you will - we'll get to that in a minute) and the trim. For the actual decking surface, I went with kiln-dried fir, which, I'm told, other than cedar and pressure-treated wood, has one of the highest tolerances to weather. And then, of course, I waterproofed it. But, this is Oregon. So we'll see. The boards are installed in such a way that they would be very easy for me to replace one-off if needed, but hopefully it won't come to that, at least not anytime soon. Consider this my own personal experiment...if you want to be totally assured that your deck will last a long, long time, obviously use pressure-treated wood or composite decking. When I do my back patio, which is not covered and takes a beating every winter, I will absolutely have to!
Sleepers
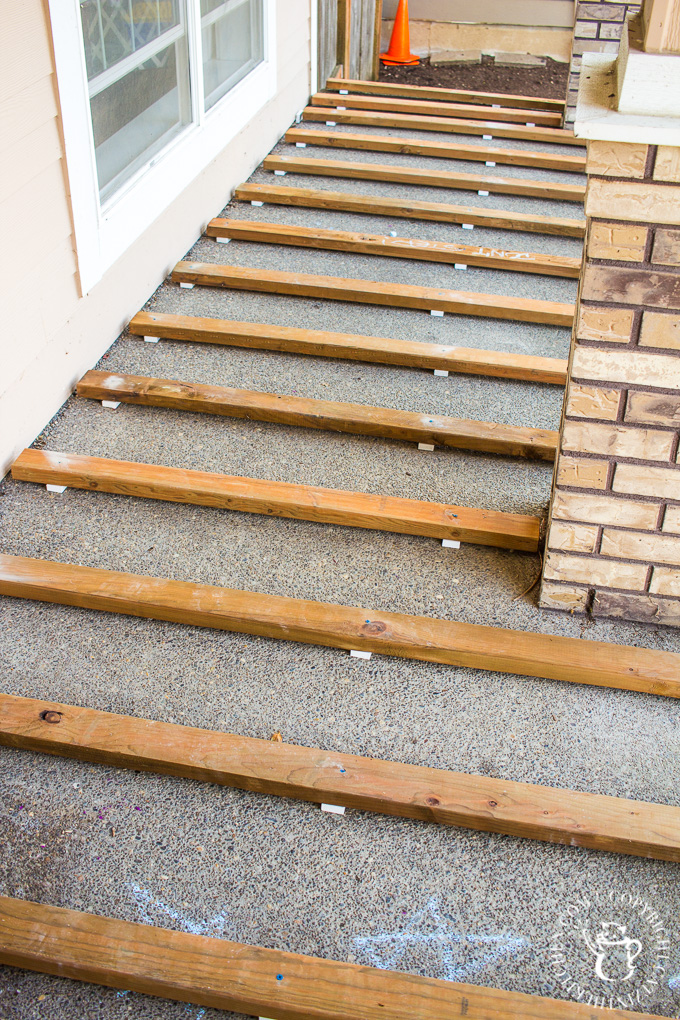
"Sleepers" are, apparently, the name for the beams supporting the deck surface, laid directly atop the concrete. They run perpendicular to the actual deck boards, and elevate the surface slightly, allowing the decking to avoid contact with the ground. Additionally, when the sleepers themselves are elevated slightly with small PVC spacers, as we chose to do, none of the project's wood is in contact with the ground, and any rain or water that might run off or under the deck boards flows right out without sitting under or pooling around any of the wood structure.
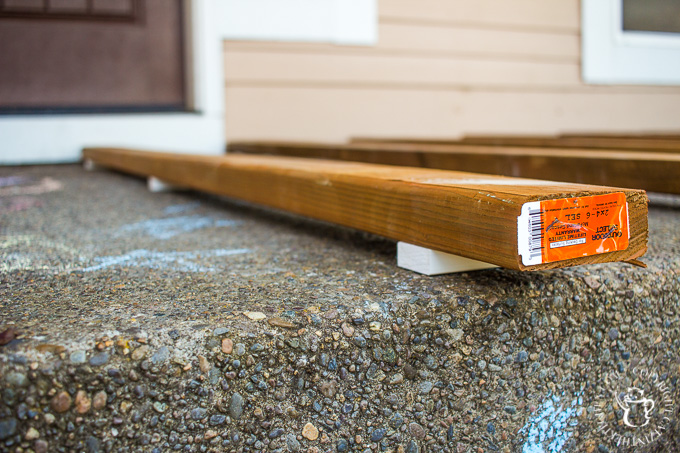
For the PVC spacers, I bought 12-foot pieces of PVC trim, and cut them into 3 ½-inch pieces, three to a sleeper (my sleepers were only six feet long - with a wider porch or patio, you would want to use more, of course. With the spacers under the sleepers, the total thickness of the sleeper is increased to about two inches, and you want your masonry screw to penetrate the concrete by at least an inch. For this application, I used 3 ½-inch long masonry screws, for which I predrilled holes that were about 1 ¾-inch deep.
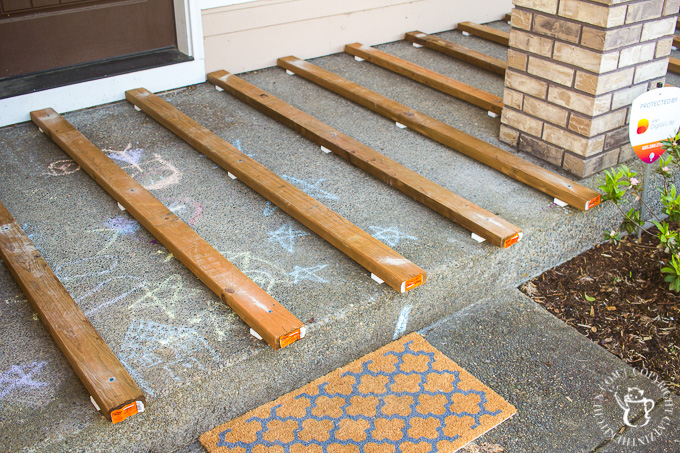
After securing each sleeper with three masonry screws (one through each spacer), they were pretty rock solid (well, one was a little iffy because of where it was sitting - I borrowed the kids' sidewalk chalk to write a warning message on it - DO NOT STEP!). Our 20-ish foot long porch needed 16 sleepers spaced 16 inches apart.
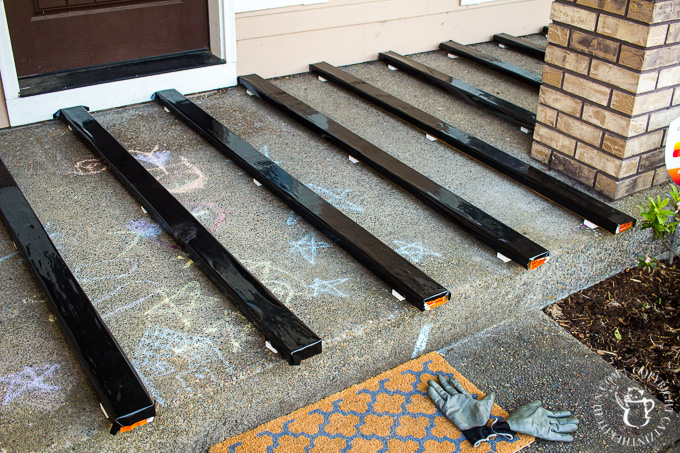
As a final weather-proofing step, I took Family Handyman's advice and covered each sleeper in flashing tape. You could save around $50 by skipping this step, but as water drains through the slats in your decking, it inevitably ends up...on top of the sleepers. With the flashing tape, the water runs off the deck, onto the flashing tape, and then off onto the cement, while the sleeper itself stays nice and dry. To avoid any water pooling between the decking and the sleepers, this seemed like a worthwhile step to me.
Decking
To me, laying the sleepers was the most challenging part of this project. Drilling into cement and working with masonry screws is a lot harder than working with wood, and once that part was done, the rest seemed easy. The rest, of course, is laying the decking. My 2x6's were eight feet long, so it was mostly just a matter of making sure anywhere a deck board ended was in the center of sleeper. Given that the sleepers are 16 inches apart, center to center, that actually isn't too hard to do with eight-foot boards. You'll end up with some funky recurring measurements, to be sure, especially if, like our porch, you find it's actually a little over 20 feet long, so nothing is quite even. I left about a ¼-inch gap between each row of boards.

I put two deck screws in wherever the deck boards ended on or crossed over a sleeper. I'm sure this goes without saying, but in case there are still any deck screws out there with a phillips head - don't buy them. Get the star drive screws! No stripping, no slipping - so much better. Also, use an impact driver, as I mentioned at the beginning of this post. If you don't have one, buy one - they aren't very expensive, and you'll wonder how you ever lived without one. Believe it or not, the first time I had ever used an impact driver was last year on a Habitat for Humanity build, and I remember just thinking the whole time...I gotta get me one of these... For anyone that's done a lot of decking or roofing, that's probably unimaginable, but for me it was revolutionary, and my little cordless Ryobi impact driver has quickly become one of my favorite tools.
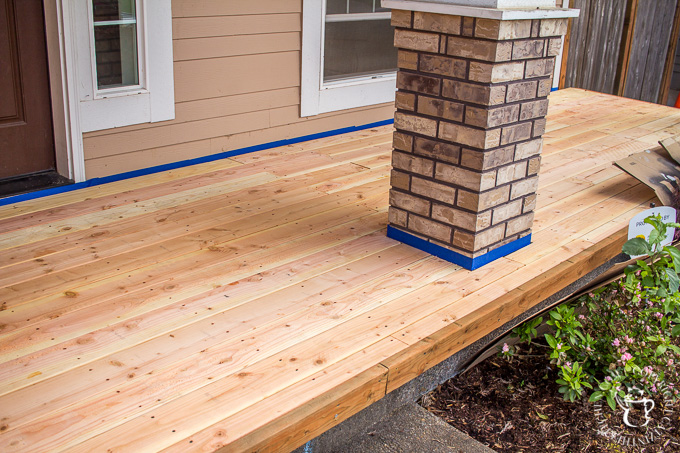
I finished off the deck surface with a trim of 2x4's to cover the ends of the sleepers, and that was it! The deck was in! The remaining steps were all pretty simple, if a bit time-consuming. First, I washed the deck with some wood deck cleaner, just to remove any leftover residue from processing. Next, I masked off my house and pillars and put down a couple of thin coats of waterproofing deck stain (getting that stuff into the cracks between the boards is a PAIN - if anyone knows a good way to do that, please do share!). Finally, I used a couple of pressure-treated 2x4's to create a small trim border around the base of each pillar, giving the whole thing more of a finished look (haven't stained those yet, but I probably will).
Note: There are some great comments from readers at the end of this post about ways to get the strain in-between the boards, from staining the sides ahead of time, to using some nifty purpose-built tools. Good ideas!
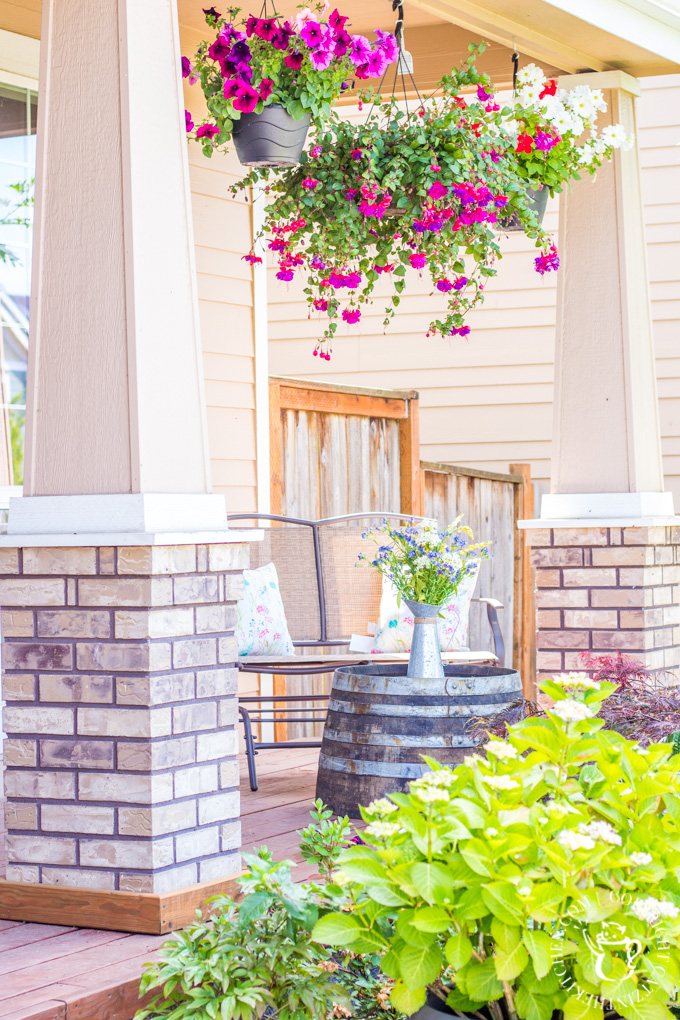
Chels prettied the space up with this inexpensive but very smooth and comfortable little porch glider, half a whiskey barrel turned upside down for a table, and some outdoor pillows and silk flowers. It's become a really attractive space, hopefully given us a bit of extra curb appeal, and, most importantly, we hang out there now! Without a doubt, our little front porch has gotten more use in the two or three months since we finished this project than it got in the whole two years we lived here before that!
Here are some more of our DIY projects - check them out!
If you have any questions or comments (or tips!), please comment below and let me know - thank you!

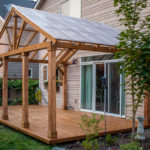
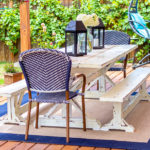



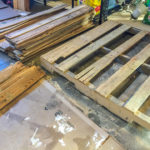

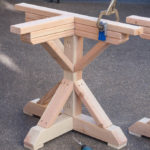




Earl T says
I really liked how this turned out. Did you do anything to the steps? I was wondering about how the added height effected the rise of the last step.
Joshua Rief says
Hi, Earl - Thanks! I did add a step, as a matter of fact. I need to see if I can get a picture of it and add it to the post - will try to do that!
Jennifer says
Our front porch is cement with wood laid over it. It was like that when we bought it. But the porch is now very slightly higher than the base of the front door jamb. Good thing our house is elevated and our porch is covered or else we’d worry about water getting in during hard rains.
Joshua Rief says
That would not be fun! I guess we got lucky - there was a good size step from the cement patio over the doorjamb, so even raising it 3+ inches didn't quite bring it up to that level.
Lindy says
Great work, Josh! I’ve been hoping to do a front desk on my trilevel home which has a 24” high oncrete pad. I don’t want to jackhammer that thing out of there! I’m going to take your idea a step further and extend the deck out to cover the sidewalk as well! I can anchor posts to the sidewalk so there won’t be any pouring of footings! I’ll cantilever the outer edge a few inches to hide the old sidewalk.
For staining decking, I buy a mump operated backpack yard sprayer from Harbor Freight ($18) and fill it with decking stain. Spray a section of decking and then load a paint roller with stain and “backroll” Every where you sprayed to even the surface. Use corner rollers or a paint pad for tight spots. Best way to stain a deck, and gets down in the cracks and gaps.
Joshua Rief says
Hi, Lindy - I love the idea of doing the sidewalk as well! We have a sidewalk out back that connects to our back deck (that blog post I still need to publish - soon!), and I've been thinking of doing the same thing out there. Great idea on the sprayer. Harbor Freight is almost impossible to beat with that kind of thing! Thanks for the tip!
Willie Mae Thomas says
Hi Josh,
Love, Love, Love your front porch deck. Your detail account of what, why and how you did this project is inspirational. Tooling and material list are the things that piqued my interest. However, I am most interested in your back deck. I have about 300 sq ft area in my backyard, I would like to deck over for with about 150sq ft is a damaged cemented patio hence, the reason why the patio is damaged and the extension is mostly dirt and a tree stump. I live in Ohio, just waiting for the weather to break so that I can begin my project in early spring. So hopefully, you will have enough time to post details, pictures and the material list (please) for your backyard project before I begin.
Joshua Rief says
Thank you so much for your kind words and encouragement, Willie Mae! Can't tell you how much I appreciate that, and this may be the boost I needed to finish that other post! I've been hacking away at it a bit this week - would love to get it up this weekend...but don't hold me to that. ;) So glad you're finding it helpful - will share the back project ASAP! Good luck with yours!
Joshua Rief says
Hi, Willie Mae - the back deck post is finally up! Hope it's helpful! http://www.catzinthekitchen.com/2019/03/diy-turning-a-concrete-slab-into-a-covered-deck.html
John Sturk says
Did a similar project with my son-in-law. He had a small concrete porch with six concrete stairs. All cracked and spalling. Covered the porch useing your method but extended it across the front of the house. Sunk posts for support and attached railings. Built stringers for stairs matching existing stair run and used them to anchor stair treads.
My daughter and son-in-law were very pleased with the results.
Joshua Rief says
That sounds brilliant, John - I love that you extended the deck beyond just the concrete that was already in place. I have been toying with that idea for our back deck - sacrificing a bit more grass for more useable deck space. Sounds like it worked out great - your daughter and son-in-law are blessed to have your help!
Amie says
@Joshua Rief, what did you do for the stairs, do you have pictures?
Joshua Rief says
Hi, Amie -
Yes! If you scroll up the comment back to Sheila on June 18, 2022, you'll see a photo of the step that I posted there. Hope that helps!
Mary says
With the “new” porch/deck and you said it added additional height was it no longer flush with the door? How did you fix that?
Joshua Rief says
Hi, Mary - not quite. It added additional height, but we had a decent step up to the door before, so now the deck is just closer to the doorsill. Worked out well, actually!
Andrew says
Hi Joshua,
Just came across your post on Pinterest. With regards to staining deck boards, the best way to get longevity from the stain and therby protection for the board is pre-staining all sides of the boards. Also, I would recommend waterproofing your end cuts as you go.
If you only treat the top or three sides of the boards the bottom is still exposed to any moisture coming through the ground and can absorb that moisture. It will then release the moisture as things start to dry out and it can lead to lifting of the stain on the other sides. Better to seal off all sides, and prevent the boards absorbing any ground moisture in the first place.
Great post.
Penny Byrne says
When putting an liquid between boards, use a turkey baster, (the long tub thingy). Drizzle it and it should go where you want for stains or even paint. Your hardware store could direct you to syringes When I craft and need to fill a hole or seam I use syringes.
Joshua Rief says
Hi, Penny - thanks for sharing! So many good ideas for getting this done!
PAMELA RICHARDSON says
in response to how to get the waterproofing deck satin between the crack... in a conversation with a builder I was told that wood will absorb moisture on any surface that isn't finished. and that any finish put on only one side will eventually crack from all the variables of temperatures ,humidity and weather conditions. so I am thinking it would probably be best to prepare all the wood with the waterproofing deck stain on all sides before installing.
I haven't done this application but the paint i put on porch rail supports has not held up nor do I think it will.
I have a concrete porch that has sagged in areas and has cracks so I read you article with interest . It came out really nice.Enjoy your porch!
Luis Vanegas says
I love it, looks excellent. It gave me esparation to do mine. I live in Miami, Fl. and the majority of the weather her is wet and humid.
Joshua Rief says
That’s great! Did you do it? Would love to see!
Luis says
No, soon...
Barbara Irving says
Do you leave any space between the spacers and the house's front wall?
Joshua Rief says
Hi, Barbara - good question. I did leave some room between the sleepers and the front wall of the house. About half an inch, if memory serves.
Amanda says
Does this have to be done on a completely level surface? I'm a girl asking lol.
Joshua Rief says
Ha, hi, Amanda - actually a great question! I would say no, it does not need to be completely level. My front porch has a slight incline to it for rain run-off, and if you check out the post I wrote for the back patio, that one had a dramatic incline that we had to make some adjustments for. Hope that helps!
James Borst says
I really like how the wood lining on the columns look on this deck. It is very pretty. My wife and I are considering adding a deck to the outside of our back door. We may also consider a concrete company to do the decking for us as well.
Joshua Rief says
Thanks, James - appreciate that. I did our back deck as well (separate post on the site). We already had a concrete pad back there, but added the wood decking over it. Columns were a different take than what we did here on the front.
Chris says
Great post! I’m about to do this as well. How did you attach the 2x4’s to the pillar?
Joshua Rief says
Hi, Chris - they're pretty secure after securing them to each other, but I used a bit of exterior wood glue as well. They've held up nicely in the three years or so since then!
Gregory says
The 2 X 4s you used to cover the end of the sleepers, did you need to screw them into the concert or end of the sleepers? I have a duplex and planning on doing something similar just on my side. Unfortunately I have steps I will have to cover in wood somehow as well.
Joshua Rief says
Hi, Gregory - the 2x4's were just screwed into the ends of the sleepers (and the deck boards as well). The steps could be challenging, but, in theory, if you end up raising the step the same amount you are raising the deck, it might work out okay (I ended up having to add a purely wooden step to mine to compensate for the height).